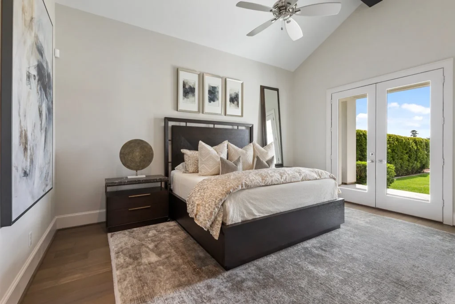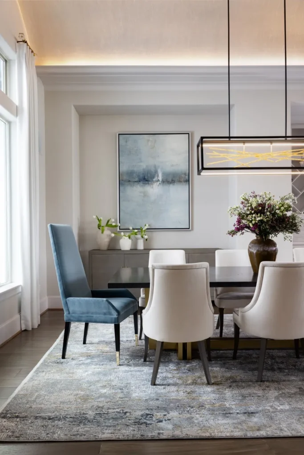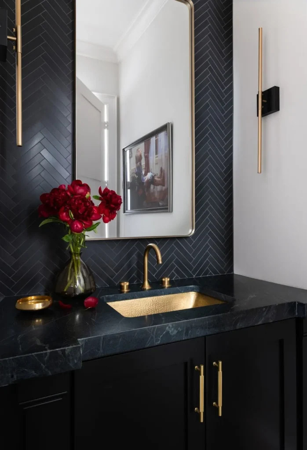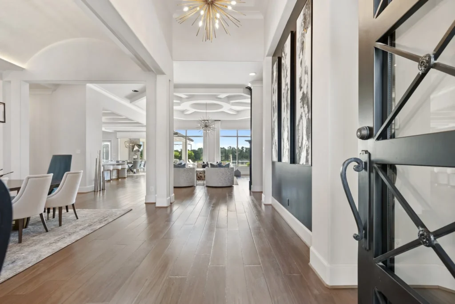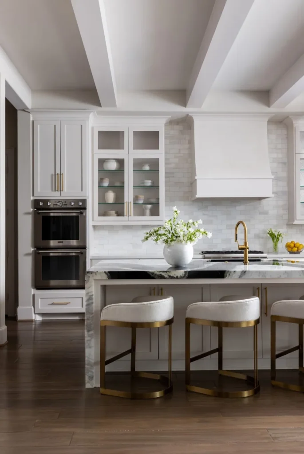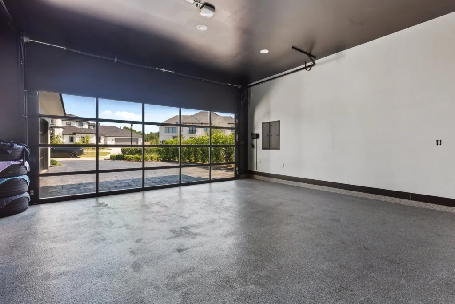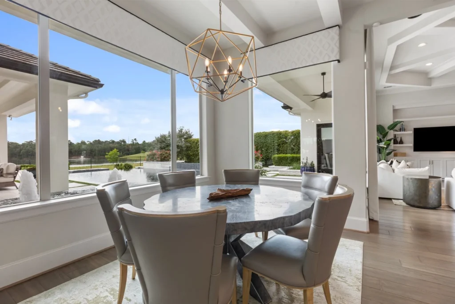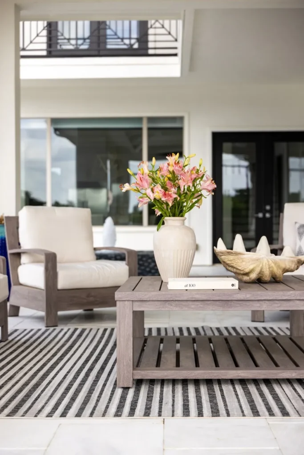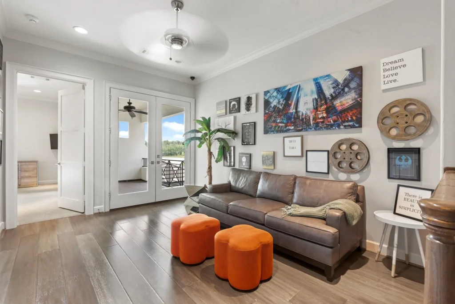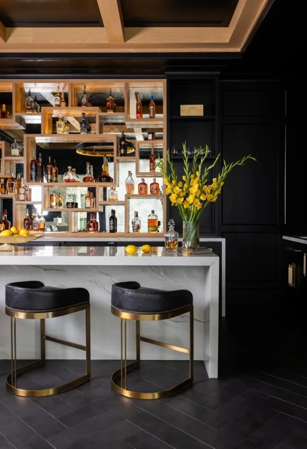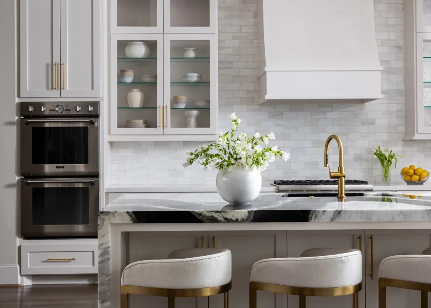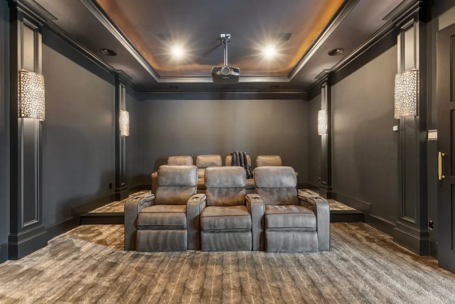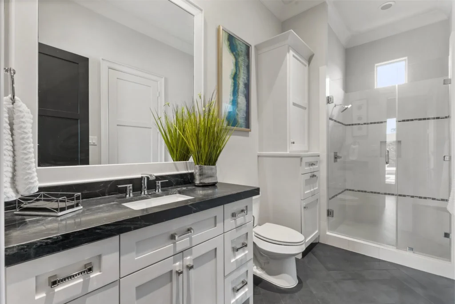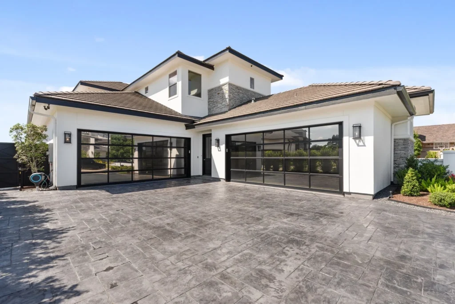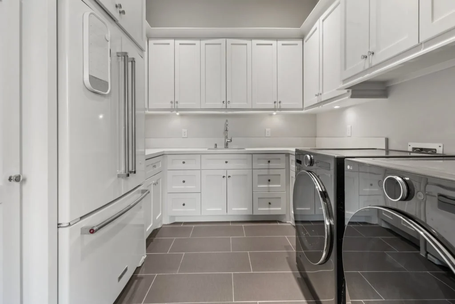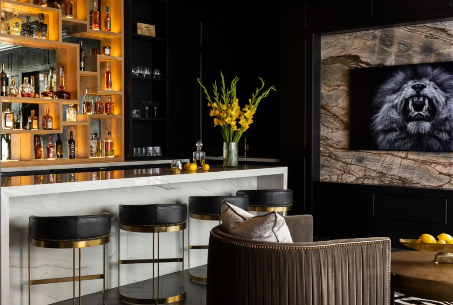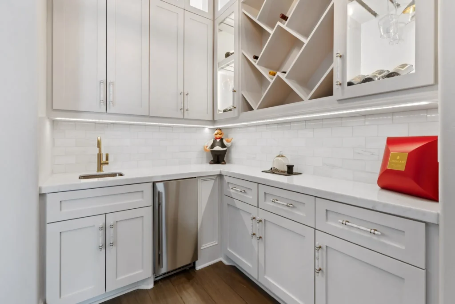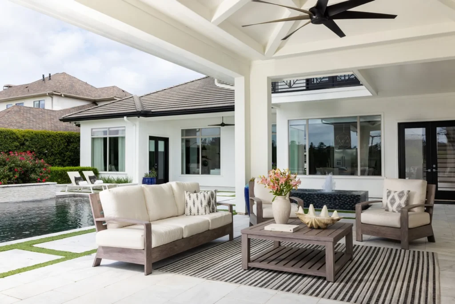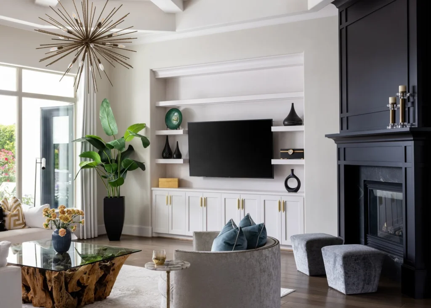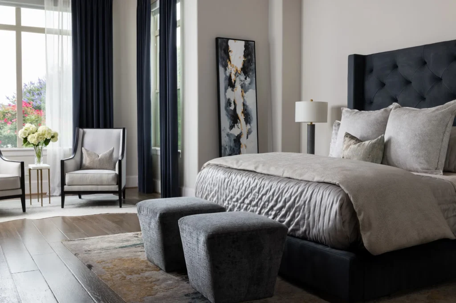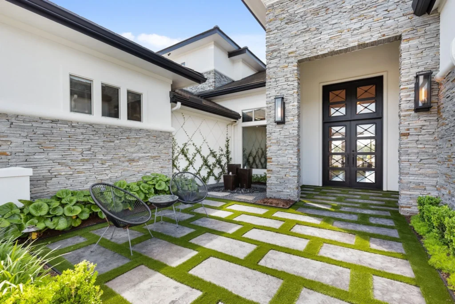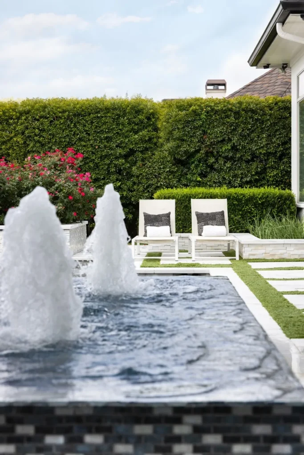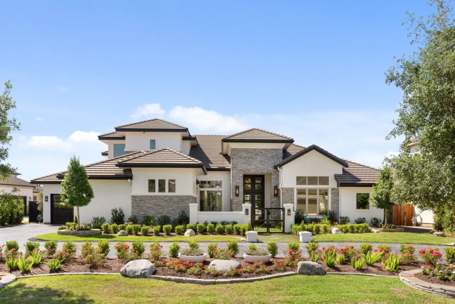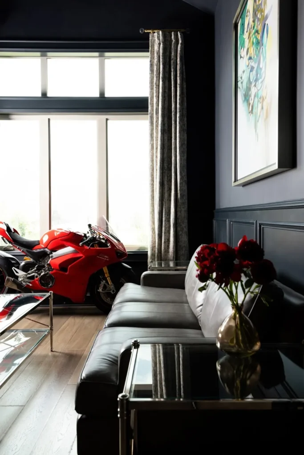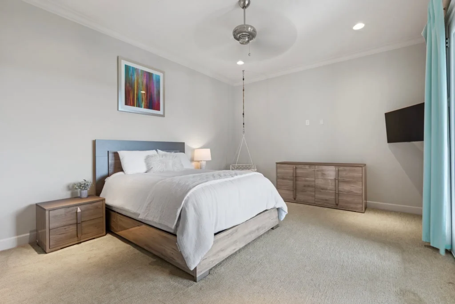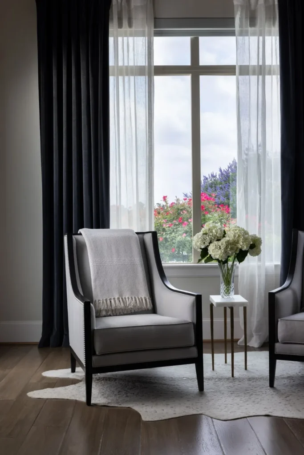We built this home for those who value both quiet elegance and the joy of gathering. From the full bar to the outdoor lounge, every element is meant to create a sense of retreat that still feels like home.
navi cheema
This home was crafted to be a sanctuary, both in form and in function. Situated at the edge of a quiet cul-de-sac with tranquil water views, this 6,279-square-foot residence sits on a generous half-acre lot with direct access to miles of scenic trails. The floor plan was designed with versatility in mind, offering two spacious bedrooms on the main floor and three additional suites upstairs, along with a game room ideal for hosting or creating a private wing for guests.
Inside, every detail reflects intentional design. The kitchen features a large island, walk-in pantry, under-cabinet lighting, and custom storage including soft-close drawers and pots-and-pans drawers. Top-tier appliances include a gas cooktop, wine refrigerator, indoor grill, and double ovens. Entertaining is effortless with a full wet bar, a formal entry and atrium, and high ceilings that add volume to every room. The primary suite on the first floor includes a spa-style bath with double vanities and a large walk-in closet. Engineered hardwood, tile, and custom window coverings bring warmth and finish throughout.
The outdoor space was created for everyday escape. A custom pool and spa, outdoor fireplace, and full summer kitchen extend the home’s living area into the open air. Whether relaxing under the pavilion or gathering around the fire, this lakeside retreat offers a seamless blend of comfort, beauty, and thoughtful detail.


